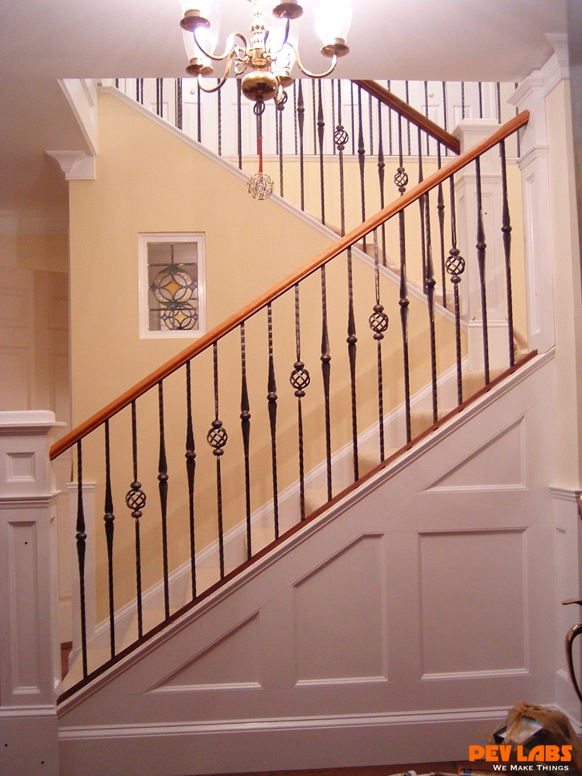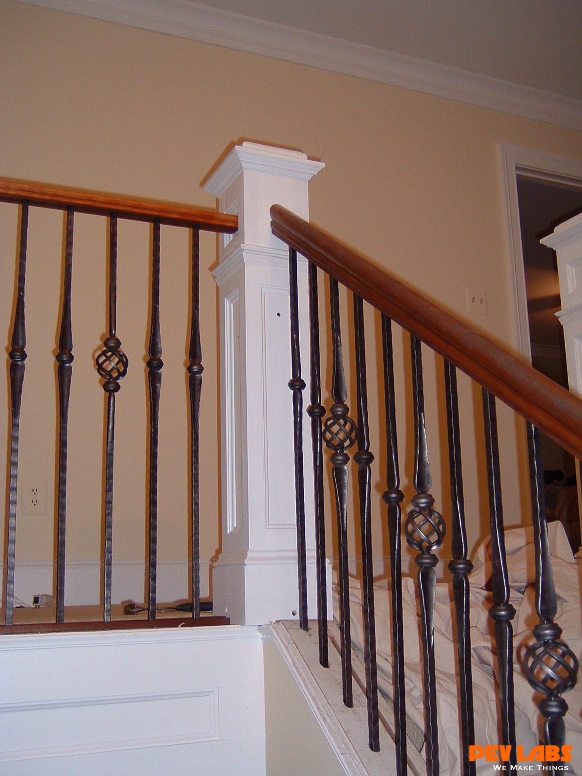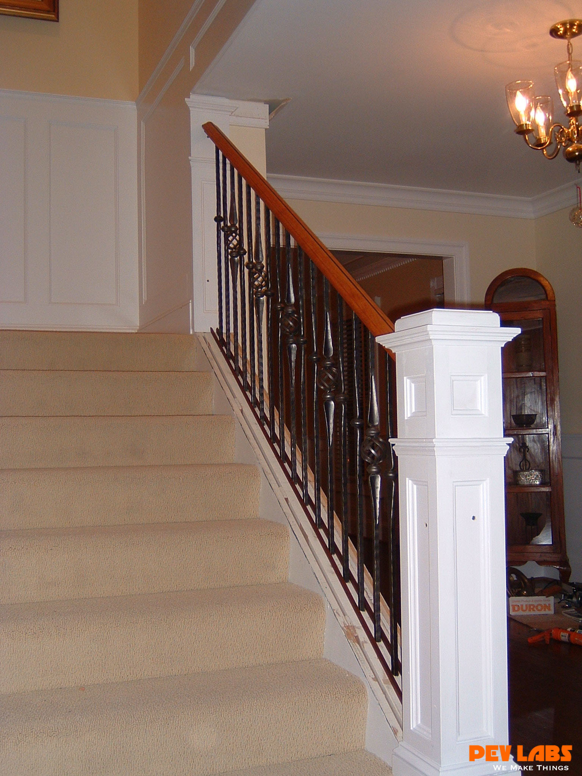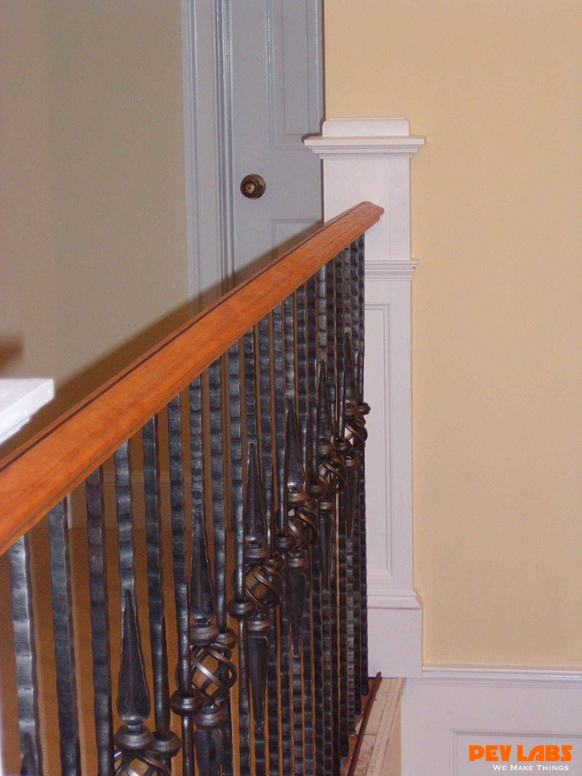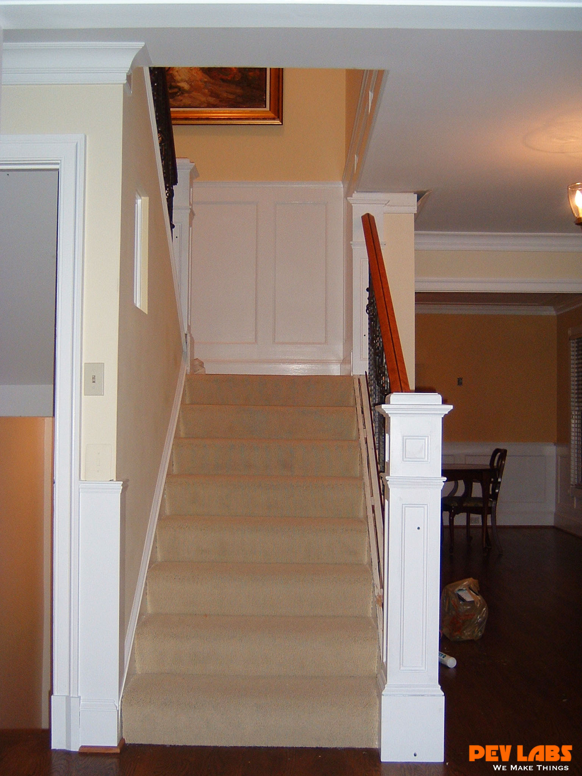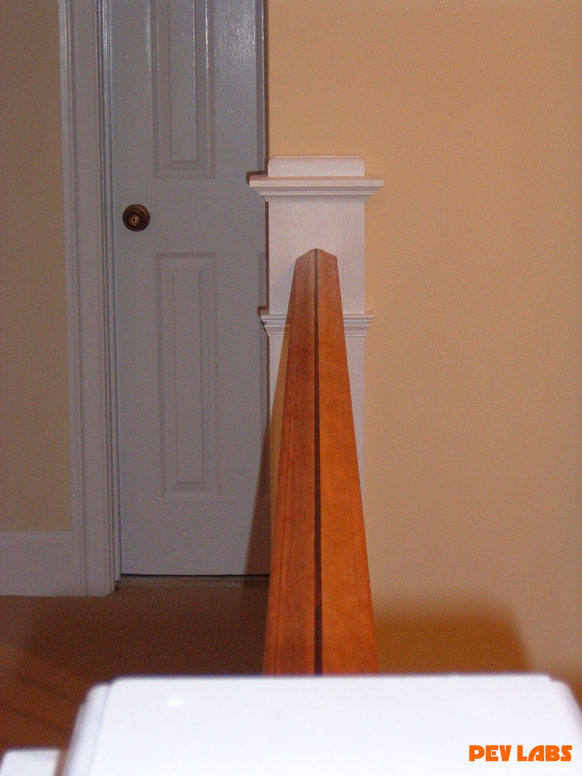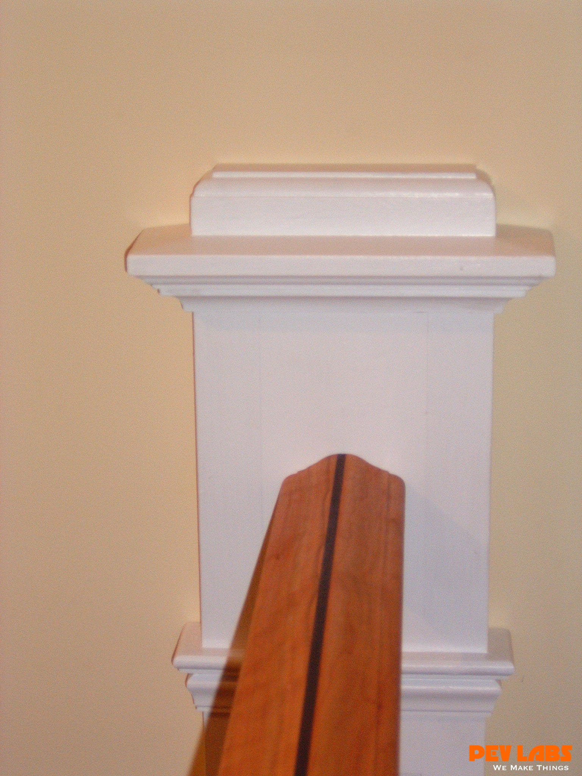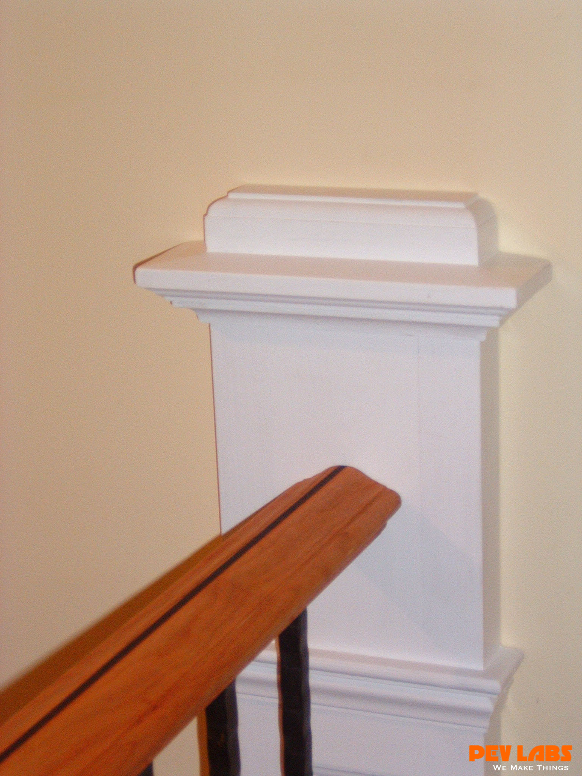This project demonstrates shop related woodworking, trim carpentry and field carpentry skills as we did the install for the client. The we topped it off with some crown and chair rail molding work The existing staircase railing and modern newel posts were removed to make room for the new balustrade system. Wainscoting was manufactured and adhered to the wall in the foyer and up the stairwell, intermediate landing and on the upper balcony or hallway. A new handrail system was milled up with decorative cast iron pickets set into a custom milled bottom wall cap and skirt board.
We designed and manufactured the stair railing. This was custom milled from piece of stock which is solid cherry with a walnut pinstripe down the center. This stock was fabricated by gluing up the alternating hardwoods. This locally harvested hardwood was purchased locally in rough sawn form. Dressing was required on our part. We designed and fabricated the new newel posts along with the half newels as terminators against the wall or both the inclined rail and level handrail. The contrast between the antiquated newel design and the modern rail design came out quite nice.
This residential remodeling project also include built-in library shelving, hidden TV cabinet with hidden media storage which can be seen here on the living room project page. A set of custom built in illuminated display cabinets can be views on the dining room project page. Visit our main cabinetry page other cabinetry project examples.
Much of the overall concept along with interior design services was provided by Fifth Wall Design Group. They also acted as the construction manager for the project.

